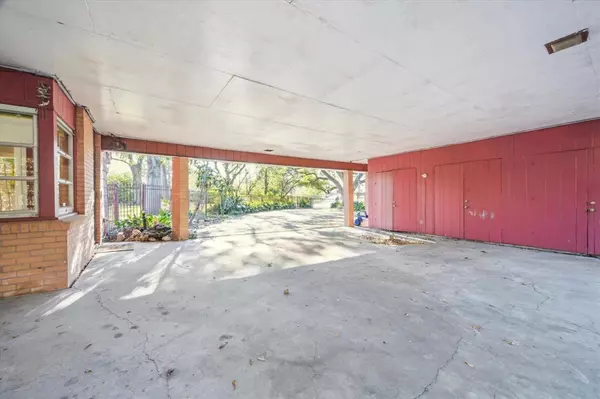4 Beds
3 Baths
4,024 SqFt
4 Beds
3 Baths
4,024 SqFt
Key Details
Property Type Single Family Home
Listing Status Active
Purchase Type For Sale
Square Footage 4,024 sqft
Price per Sqft $362
Subdivision Riverside Terrace Sec 10
MLS Listing ID 22997869
Style Ranch
Bedrooms 4
Full Baths 3
Year Built 1954
Annual Tax Amount $25,417
Tax Year 2023
Lot Size 1.566 Acres
Acres 1.5661
Property Description
Location
State TX
County Harris
Area Riverside
Rooms
Bedroom Description 1 Bedroom Up,Primary Bed - 1st Floor
Other Rooms Entry, Family Room, Formal Living, Living Area - 1st Floor
Master Bathroom Primary Bath: Shower Only, Secondary Bath(s): Tub/Shower Combo
Interior
Heating Central Electric
Cooling Central Gas
Flooring Carpet, Wood
Fireplaces Number 2
Fireplaces Type Gaslog Fireplace
Exterior
Exterior Feature Back Yard, Back Yard Fenced, Detached Gar Apt /Quarters, Private Driveway
Parking Features Detached Garage
Carport Spaces 2
Garage Description Additional Parking, Driveway Gate, Extra Driveway, Single-Wide Driveway
Pool Enclosed, In Ground
Roof Type Composition
Street Surface Concrete,Gutters
Accessibility Driveway Gate
Private Pool Yes
Building
Lot Description Corner, Ravine
Dwelling Type Free Standing
Story 1.5
Foundation Slab
Lot Size Range 1 Up to 2 Acres
Sewer Public Sewer
Water Public Water
Structure Type Stone,Wood
New Construction No
Schools
Elementary Schools Thompson Elementary School (Houston)
Middle Schools Cullen Middle School (Houston)
High Schools Yates High School
School District 27 - Houston
Others
Senior Community No
Restrictions Deed Restrictions,Unknown
Tax ID 061-135-056-0001
Tax Rate 2.1298
Disclosures Estate
Special Listing Condition Estate

Find out why customers are choosing LPT Realty to meet their real estate needs







